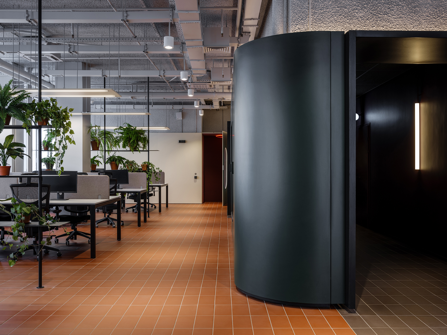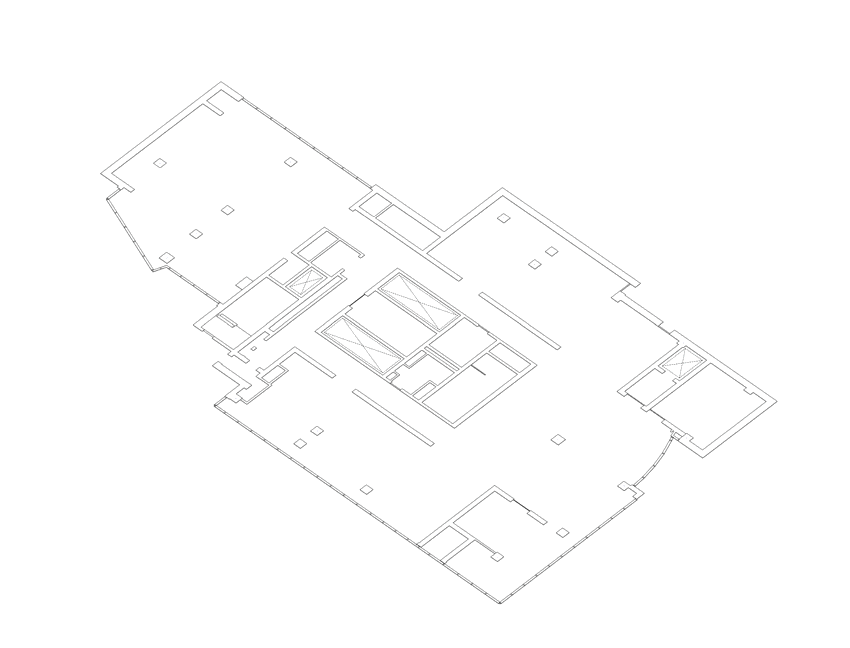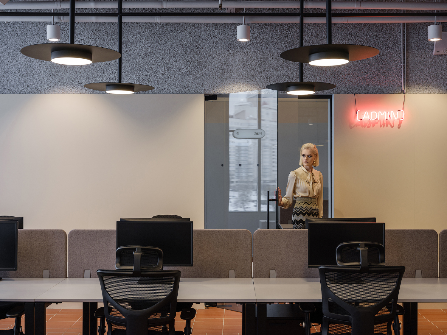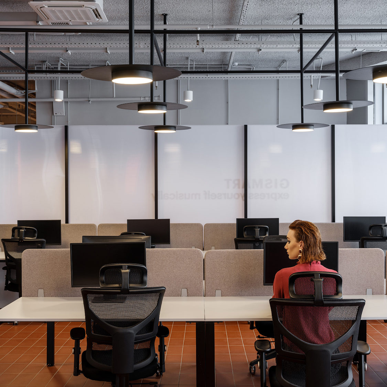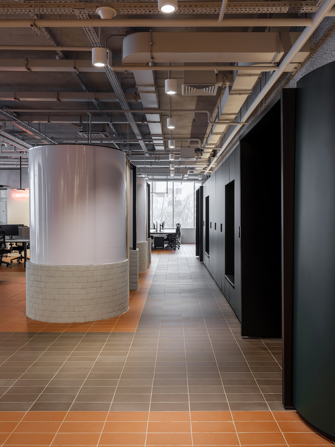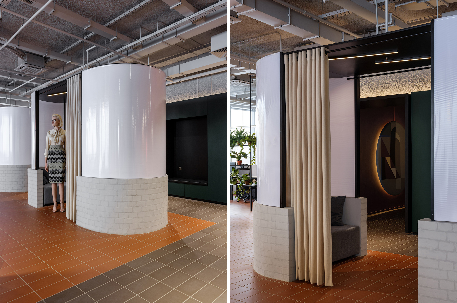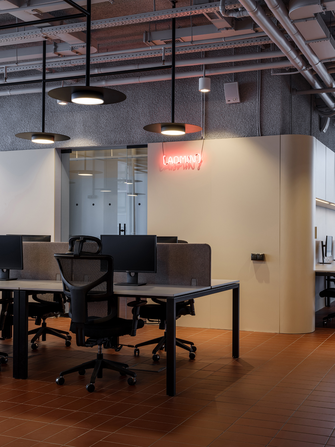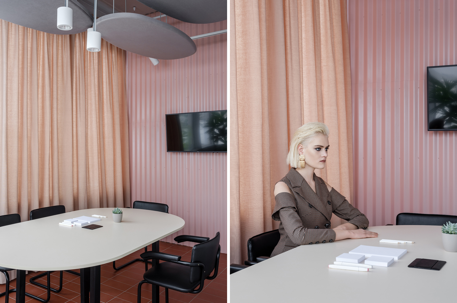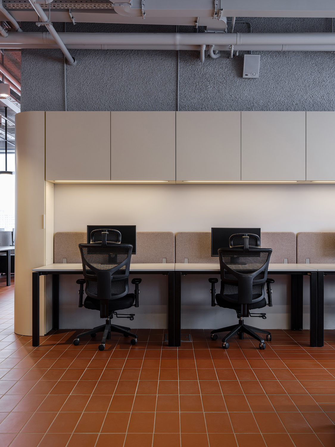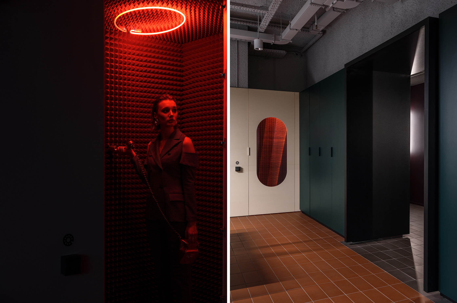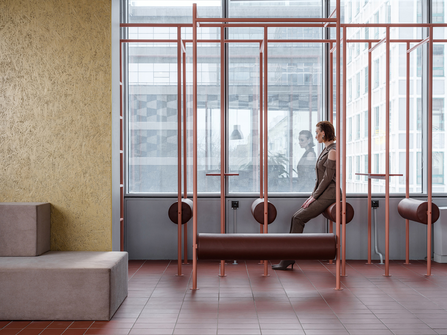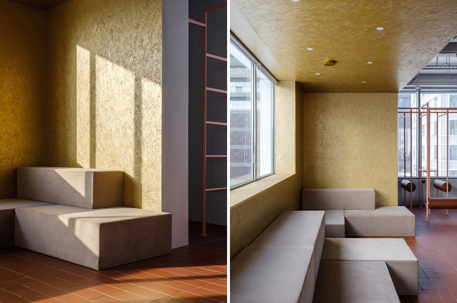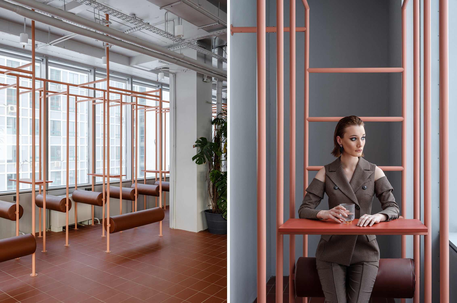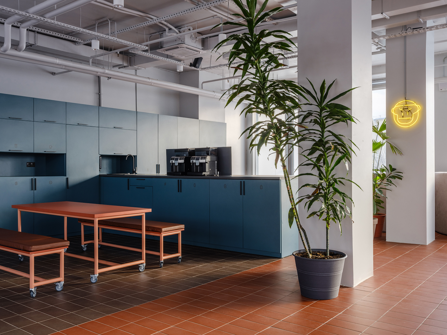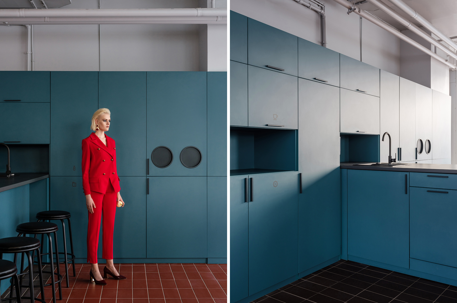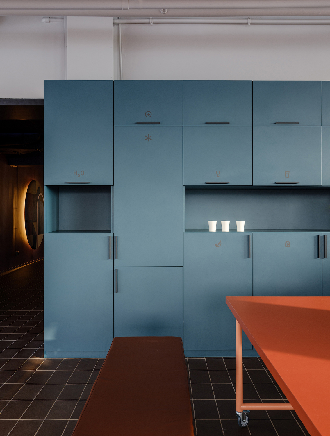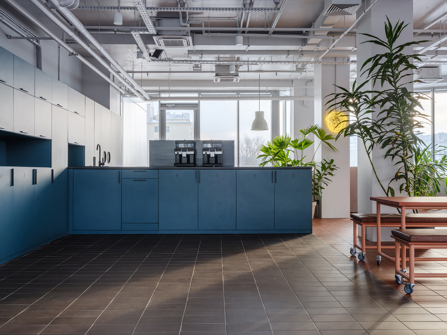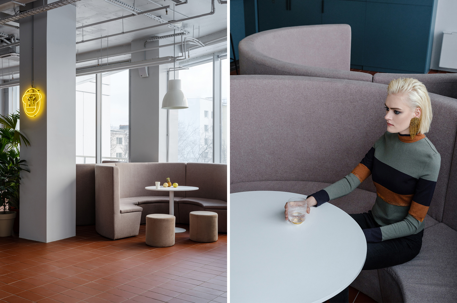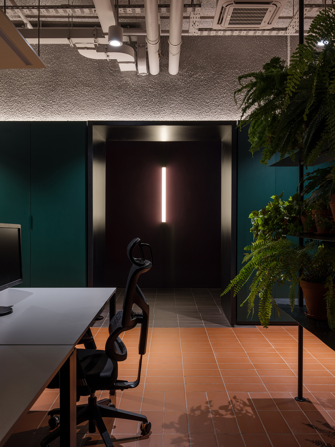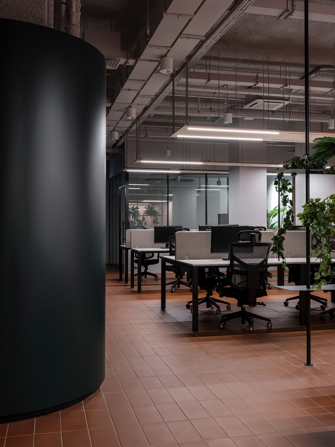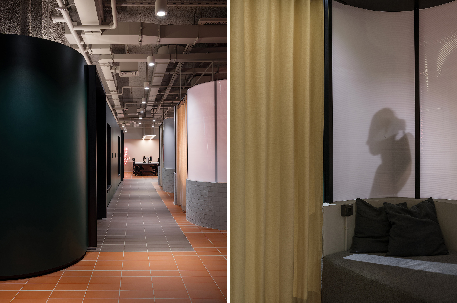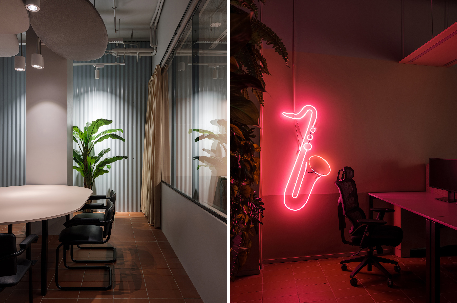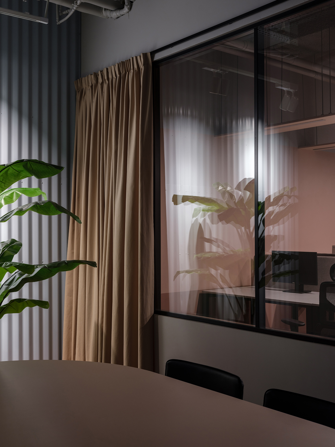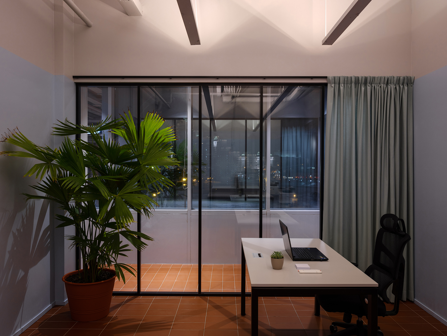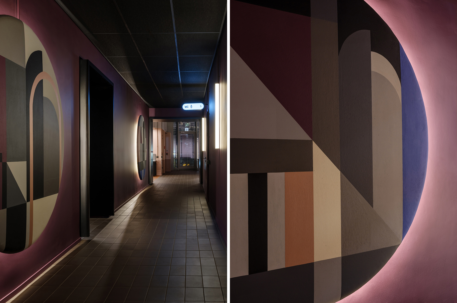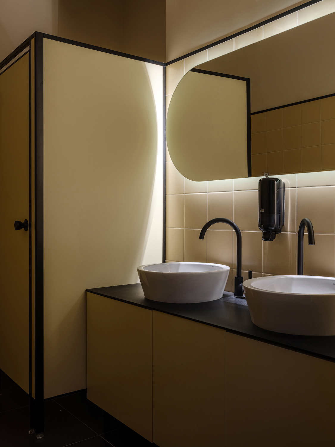AREA: 720 m2
LOCATION: Minsk, Victory Avenue
PROJECT YEAR: realized 2018
Площадь: 720 м2
Расположение объекта: Минск
Статус: реализация 2018
Modernism and the characteristics of the avant-garde of the early twentieth century are the basis that lies in the concept of the office interior for the Information Technology Company «Gismart».
The DUDES architect team set itself the task of creating a comfortable working environment in “open space” conditions. For this purpose, the office was separated into two functional areas: office (working) and break area, all important factors of the operational environment were taken into account too, such as zoning, light and silence.
The recreation zone is located in a separate room and it is divided into several functional areas, but they are all united among themselves by a single concept – the “greenhouse”.
Модернизм и характерные черты авангарда начала ХХ века являются основой, которая лежит в концепции интерьера офиса для IT компании «Gismart».
Команда DUDES architect, ставила перед собой задачу создания комфортной рабочей среды в условиях «open space». Для этого офис был разделен на две функциональные зоны: офисную (рабочую) и зону отдыха, а также учтен ряд важных рабочих параметров, таких как зонирование, свет и тишина.
Зона отдыха находится в обособленном помещении и разделена на несколько функциональных зон, но все они объединены между собой единой концепцией -«оранжерея».
