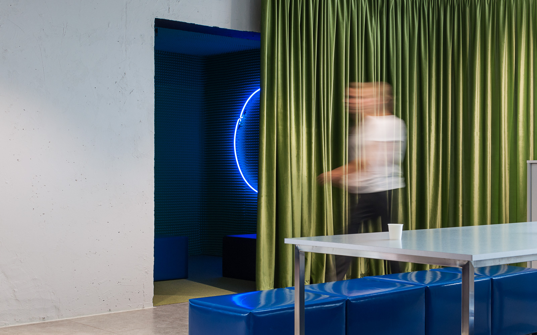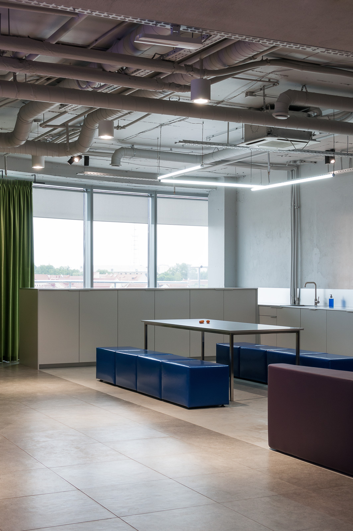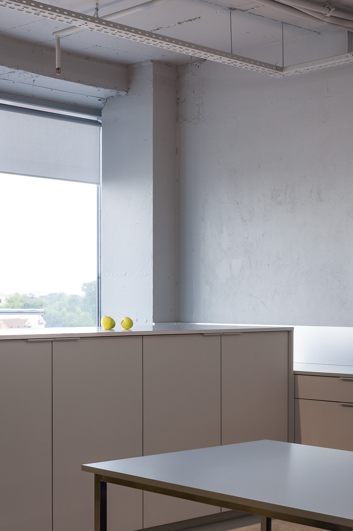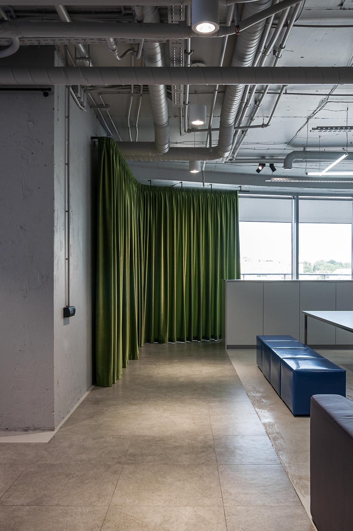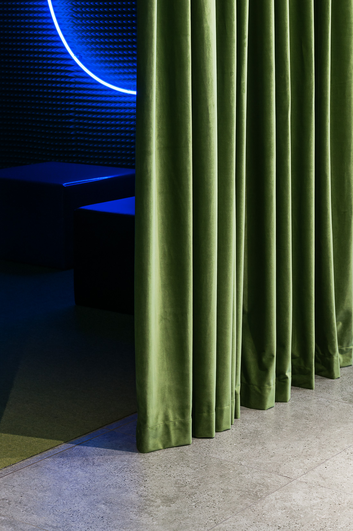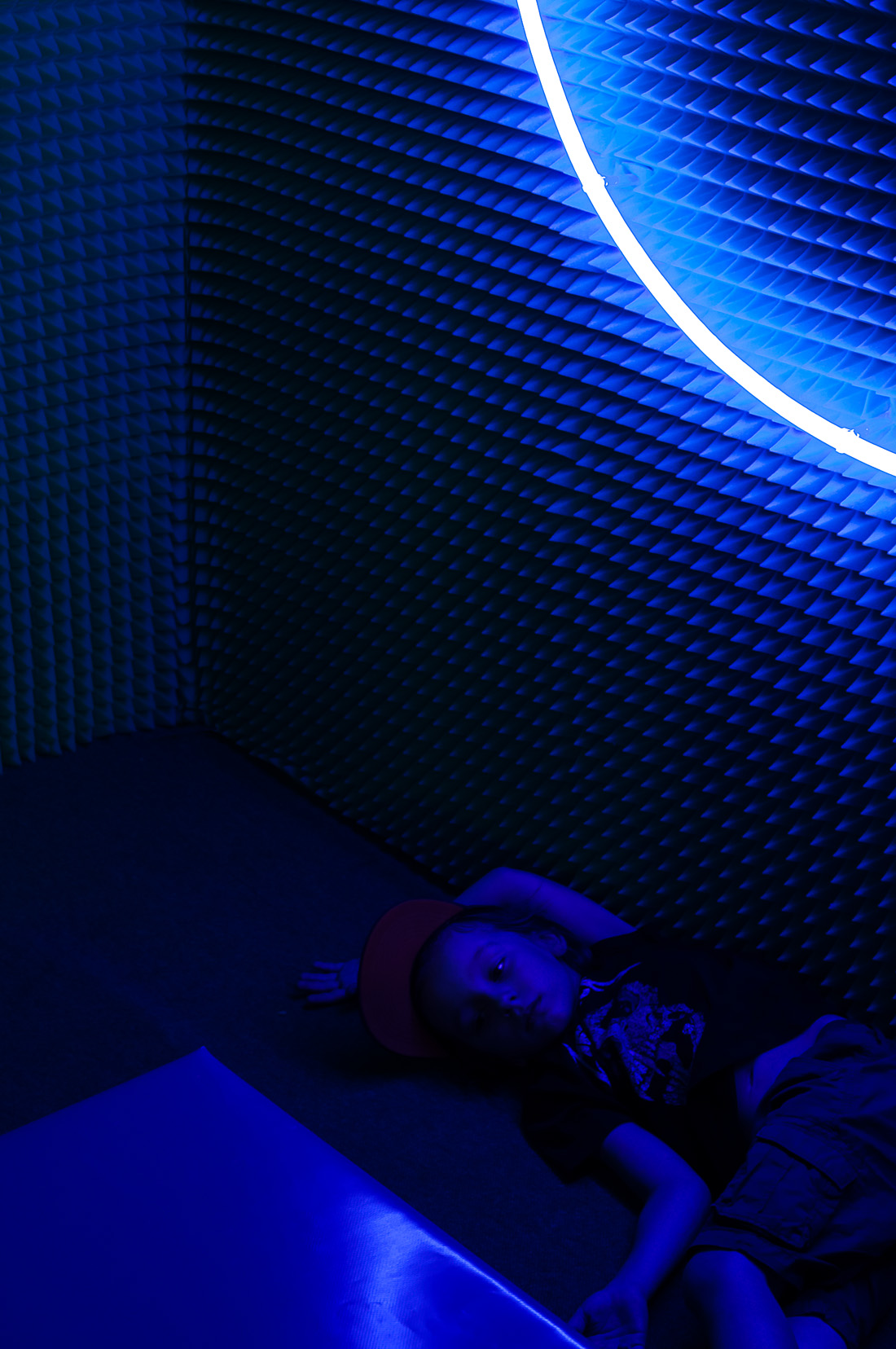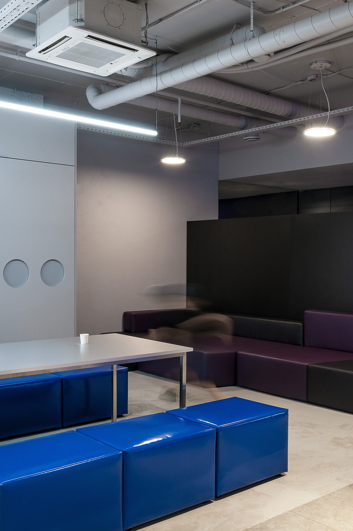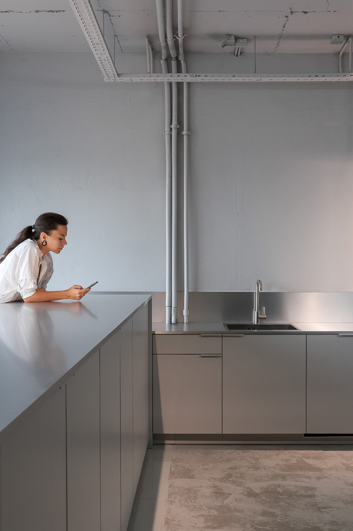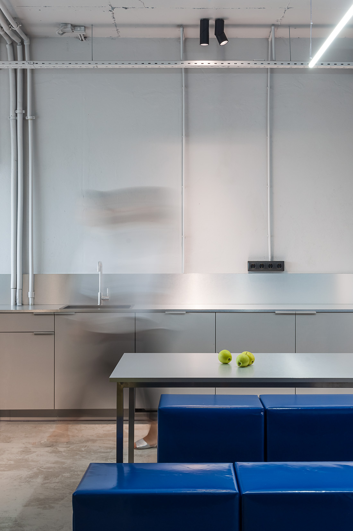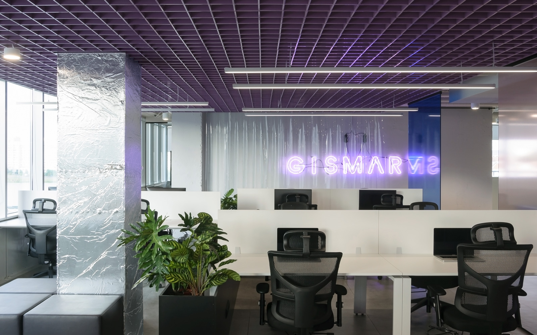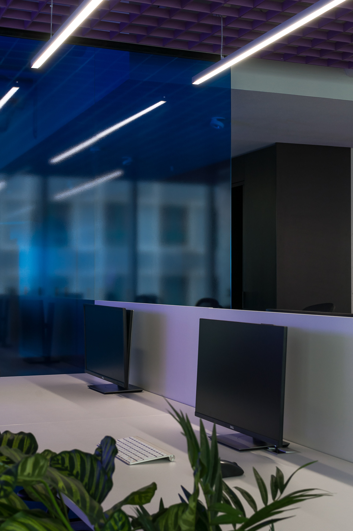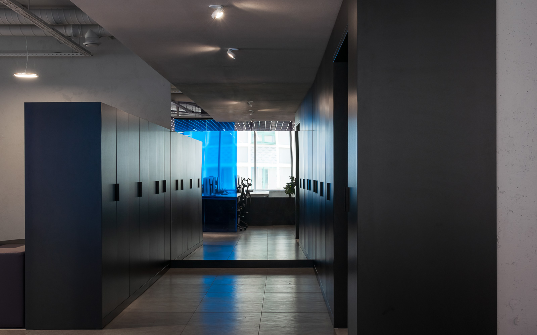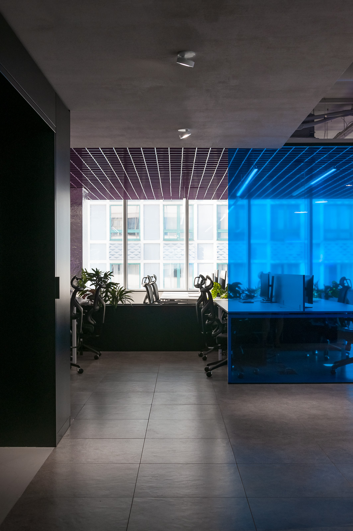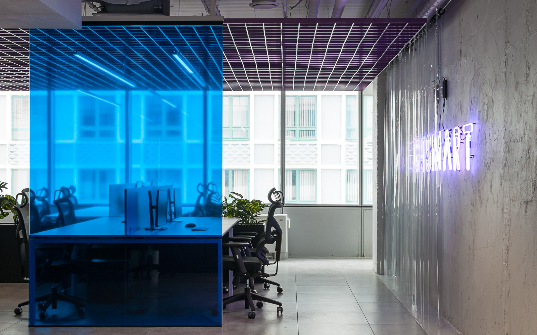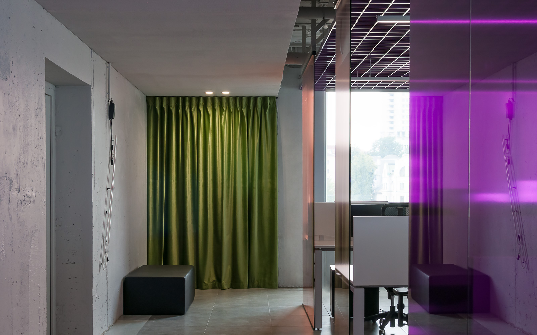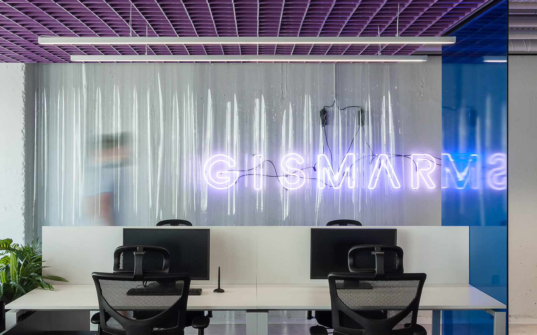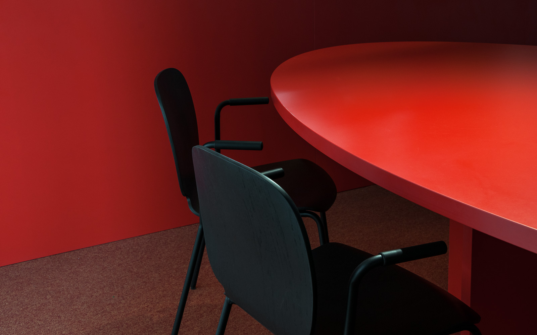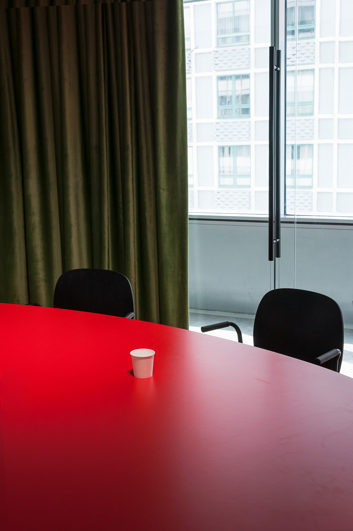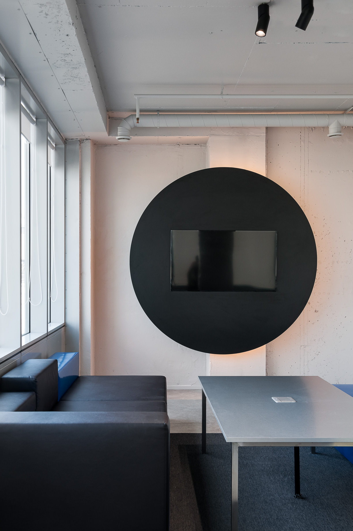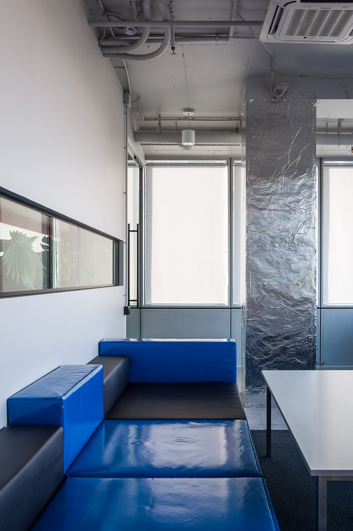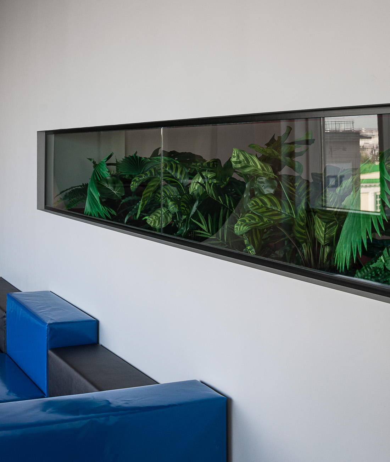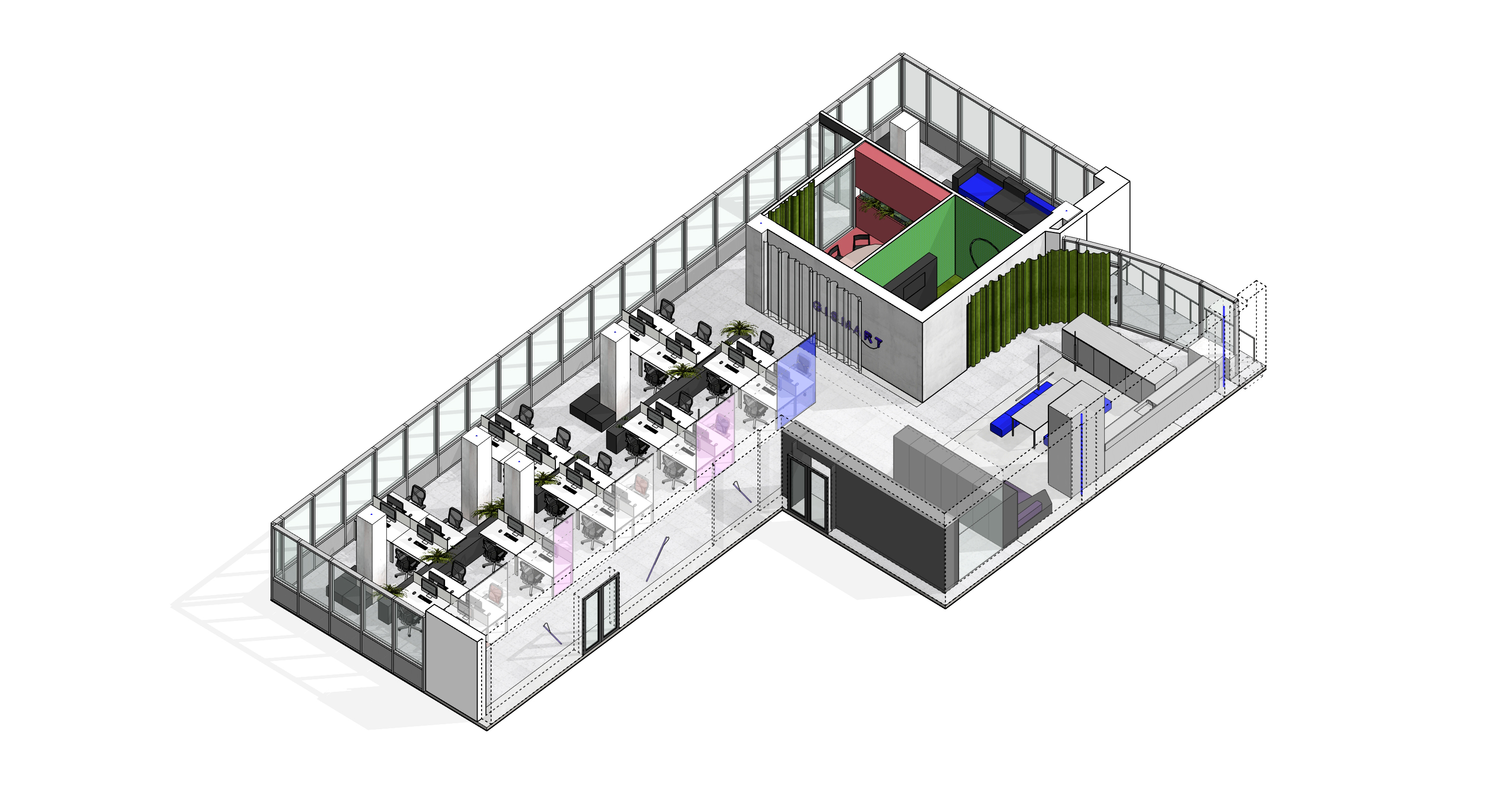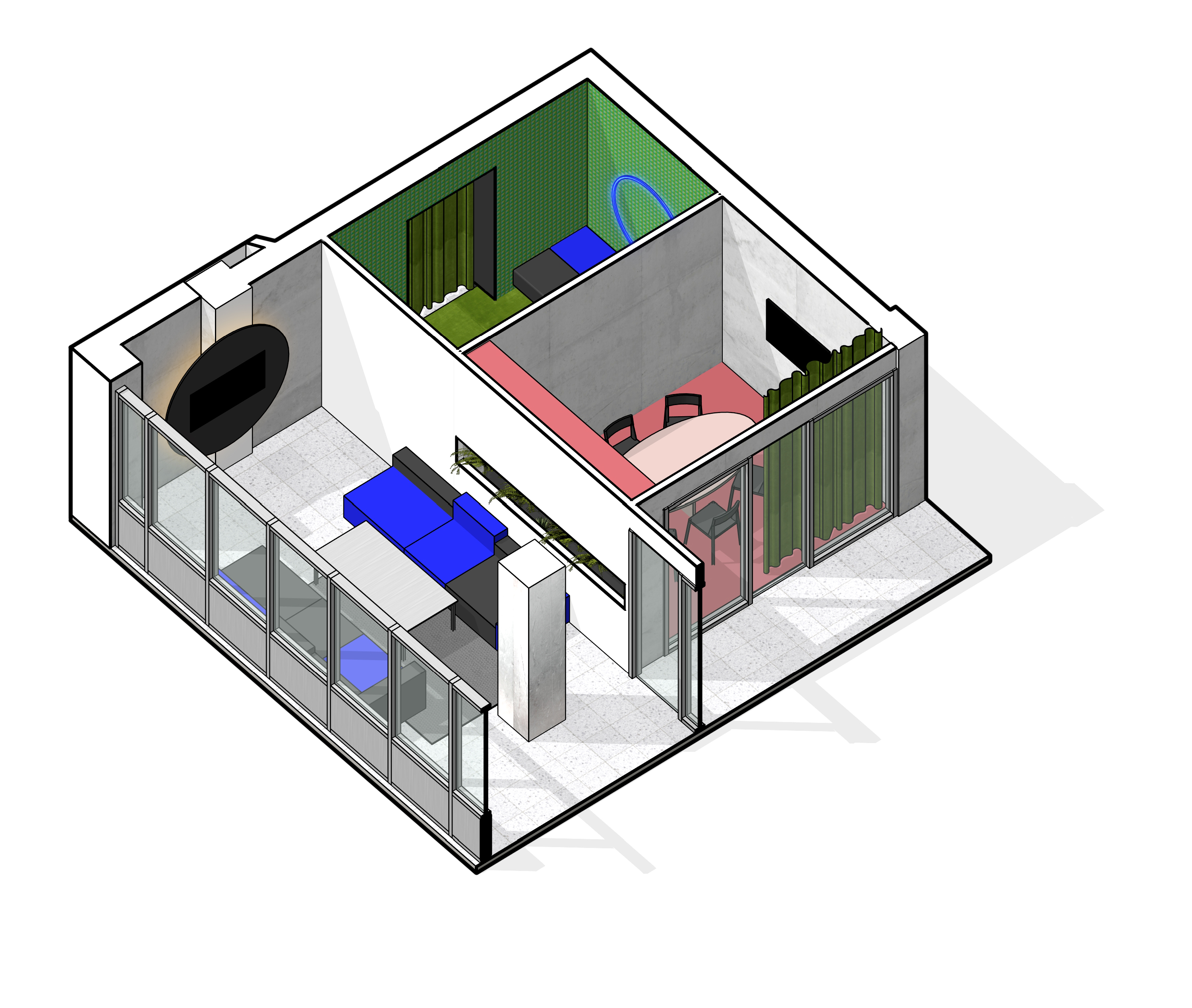AREA: 250 m2
LOCATION: Minsk, Victory Avenue
PROJECT YEAR: realized 2019
Площадь: 250 м2
Расположение объекта: Минск
Статус: реализация 2019
The entire office is divided into 3 blocks: a recreation area, meeting rooms, a working area. The first block consists of: an entrance group with a black wardrobe and a large mirror that creates the illusion of an endless tube; a kitchen area with a bar and a large dining table; a recreation area with wide, soft, polygonal sofas.
The second block consists of two meeting rooms and a room for rest and games. In the first meeting room walls, floor and furniture are made of red materials with accents of green plants and green curtains. Also color is an infographic for this meeting room. The main theme of the second meeting room is the contrast of modern glossy surfaces and graphic black volumes.
Это новое подразделение Gismart направлено на разработку казуальных игр. Оно состоит из 30 сотрудников на площади 250 метров квадратных.
Весь офис разделен на 3 блока: зона отдыха, зона переговорных, рабочая зона. Первый блок состоит из: входной группы с гардеробом черного цвета и большим зеркалом которое создает иллюзию бесконечной трубы; кухонной зоной с барной стойкой и большим обеденным столом, зоной отдыха с широкими, мягкими, полигональными диванами.
